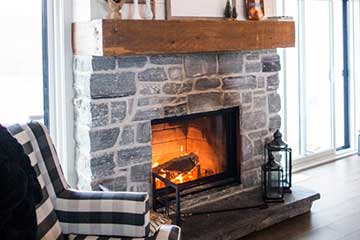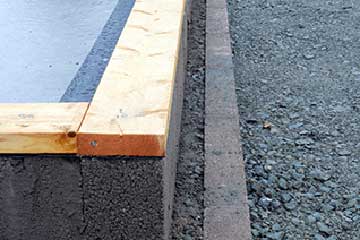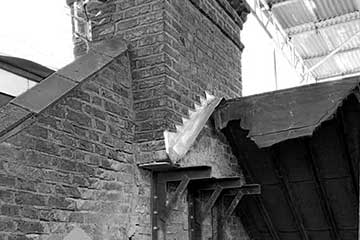Elements of Traditional Construction
Traditional buildings are generally defined as those built before 1919, with solid walls made from a range of natural materials including stone, earth, brick, wood, and lime (used for mortars, renders, and paints). These buildings uniquely reflect the social and cultural history of the area to which they belong and make a major contribution to the character of our countryside, villages, and towns.
Traditional construction techniques have been around for a very long time, and they’ve long been the cornerstone of the construction industry.
They involve labor-intensive processes that skilled craftsmen typically perform manually. These methods, rooted in craftsmanship and cultural heritage, prioritize durability, aesthetics, and sustainability.
It is characterized by structures such as stone walls, cavity walls, cob walls, timber framed constructions, thatch roofs, scantle roofs, natural slate roofs, cement tiles (continaing or not ACM), clay tiles, rafter and purlin structures and roof trusses.
Cob Walls:
- Ancient material made from clay, sand, water, earth, and straw.
- Found globally, especially in UK counties like Devon and Cornwall.
- Fairly cheap, fireproof, and resistant to seismic activity.
Stone Walls:
- Constructed by piling loose field stones.
- Materials include limestone, flint, sandstone, and granite.
- Vary in quality and endurance.
Thatched Roofs:
- Use dry vegetation (water reed, sedge, straw, heather, rushes) layered to protect the inner roof.
- Prevalent in southern regions.
Natural Slate Roofing:
- Gentle and permanent material.
- Adds elegance to roofs and facades.
- Scantle roofs (slates laid over rag slates at eaves) and rag slating (different-sized slates) are common methods in Cornwall and Devon.
Manufactured Slate:
- Fine-grained rock composed of clay or volcanic ash.
- Contains minerals like quartz and muscovite.
- Used for roofing after conversion into slates or shingles.
Cement Tiles:
- Handmade, decorative, and colorful.
- Solely used for covering falls.
- Typically made from clay or ceramic with a hard glaze.
Structural Elements:
- Purlins: Horizontal members supporting roof loads.
- Roof Trusses: Structures with one or more triangles formed by straight members connected at joints.
Need A Free Estimate?
- Fully qualified RICS professional surveyor
- Affordable, fast and thorough surveys
- Clear, precise and easy to understand report
- Cultural Heritage: Traditional buildings are an irreplaceable piece of history. They provide a glimpse into the past and connect us to our ancestors.
- Character: They contribute significantly to the character of our surroundings, adding charm and authenticity.
- Damp Challenges: The most common issue in old buildings is dampness. However, traditional buildings do not have to be damp. Understanding their unique construction methods is key to their preservation.
York Minster:
- A magnificent Gothic cathedral in York, England.
- Stunning stained glass windows and breathtaking architecture.
- A well-preserved example of medieval religious architecture.
The Shambles, York:
- A narrow, medieval street lined with timber-framed buildings.
- Boutique shops, charming cafes, and historic architecture.
- A glimpse into York’s rich history and traditional urban fabric.
Must Farm Stilt Houses:
- Located in Cambridgeshire, UK.
- Exceptionally well-preserved Bronze Age dwellings.
- Circular wooden houses built on stilts collapsed into a river 3,000 years ago.
- Extraordinary preservation due to deep waterlogged sediments.
- Revealed textiles, cups, bowls, exotic glass beads, and footprints of ancient inhabitants
Written by Danil P.
12th Apr 2024 (Last updated on 14th Apr 2024)
3 minute read





